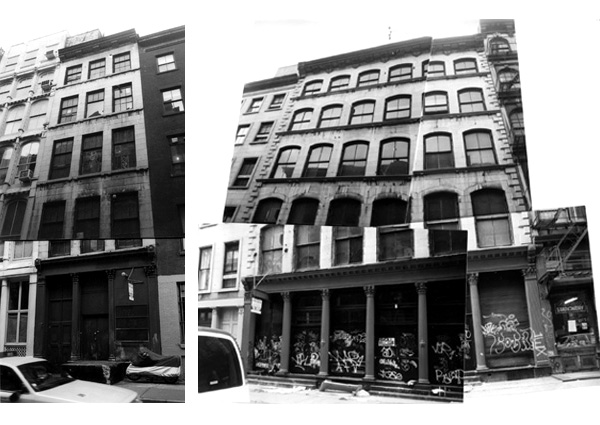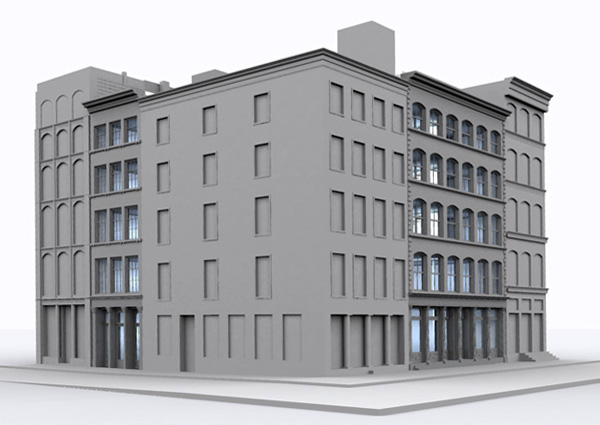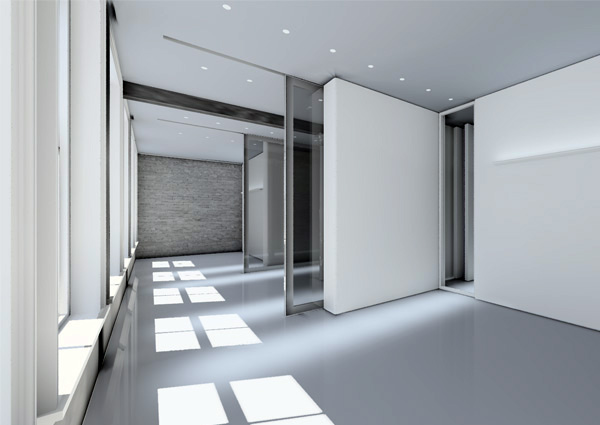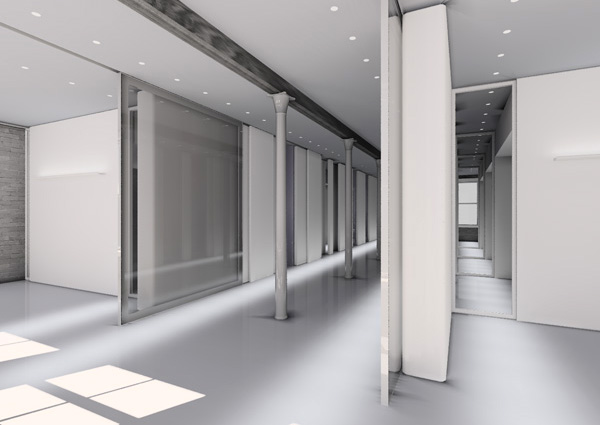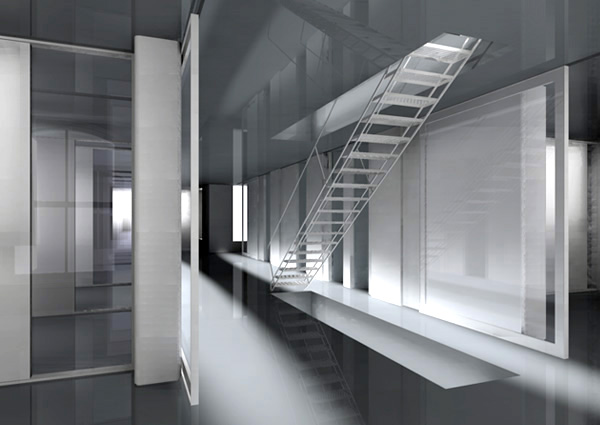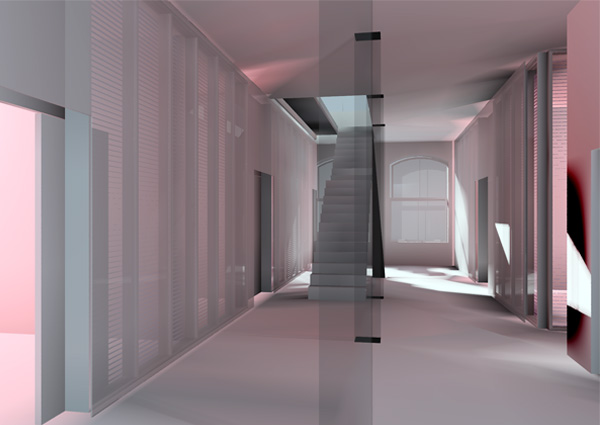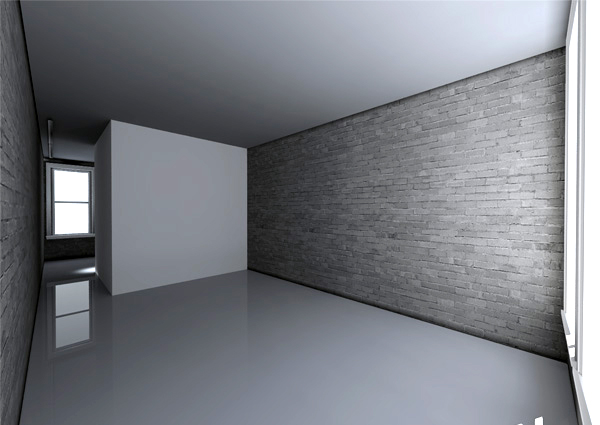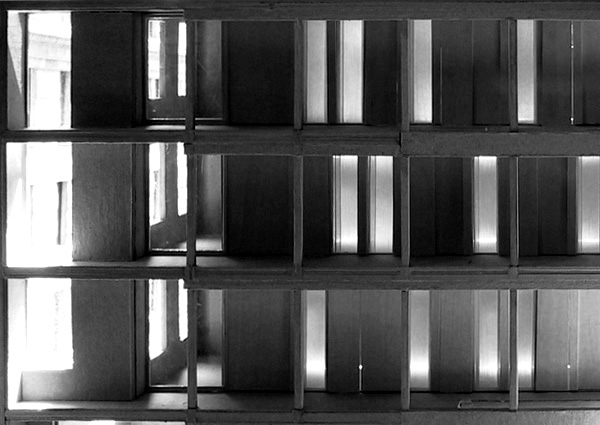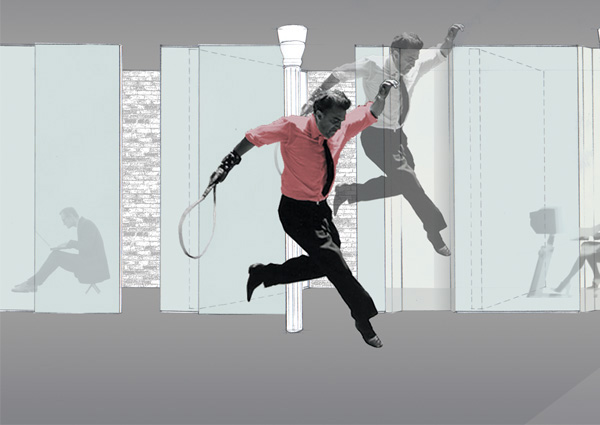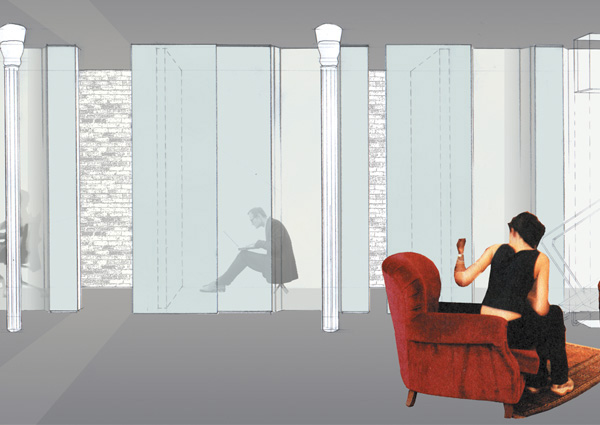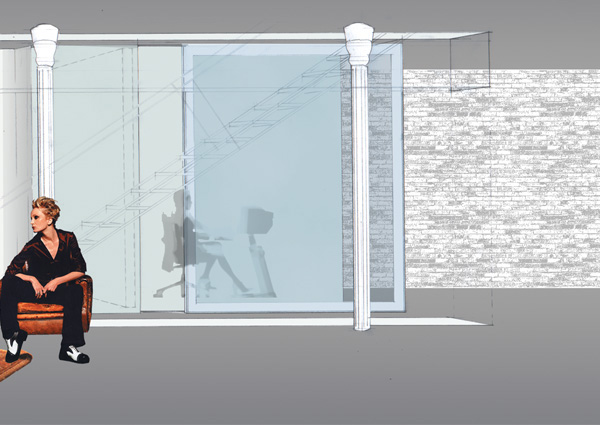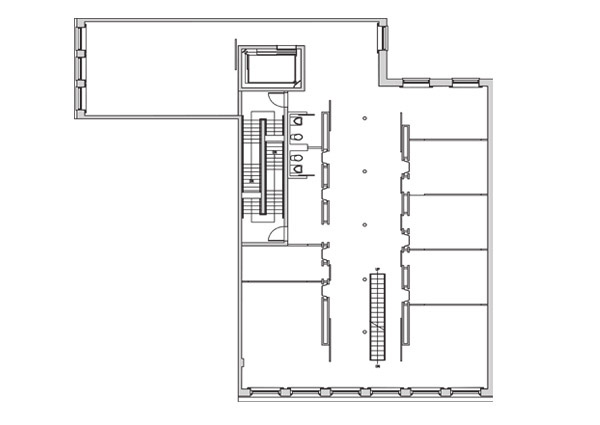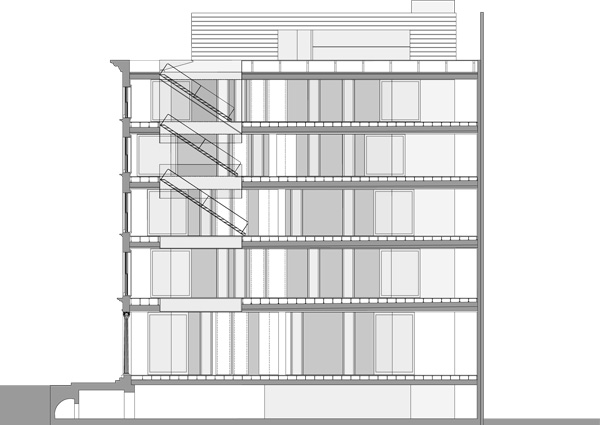Filmmakers Collaborative
- Completed:
- 2004
- Team:
- Victoria A. Rospond
Chris Hoxie
Goetz Menzel
Jay Stancil
- Location:
- New York, NY
- Budget:
- $7 million
- Awards:
- Project Award 2006
AIA NY Chapter
Through a new 23,500 square foot home for filmmakers within a former industrial cast iron building, the Filmmakers Collaborative aims to create an open atmosphere where filmmakers have the opportunity to develop and realize projects through collective resources and open discussion. The building features conference rooms, online-editing suites, a screening room, a public gallery space, multiple scaled office spaces with T-1 access, a garden and an open-air screening room on the roof. It is intended as a comprehensive, state-of-the-art environment for independent producers and directors, available at an affordable rate.
The original structure is a typical 19th century industrial building, composed of a column grid set imposed into a contextual building figure adorned with a landmark façade. Responding to this condition, CDR Studio chose to create the Collaborative’s identity through the insertion of a new armature, both a structural and spatial construct. A new steel framework has been introduced into the existing shell; the dressing of this new structure defines the interior façades, delineating the perimeter offices from the central body of space. As one moves through the building, the memory of these repetitive façades evokes a sense of volume.
These façades minimize the human scale by creating doors and visual penetrations that run slab to slab; only the plan modulation retains the localized scale. This volume, or ribbons of space on each floor, are woven together vertically by a steel stair. The stair is located to maximize the visual connection with the façade, bringing more daylight into the building.
